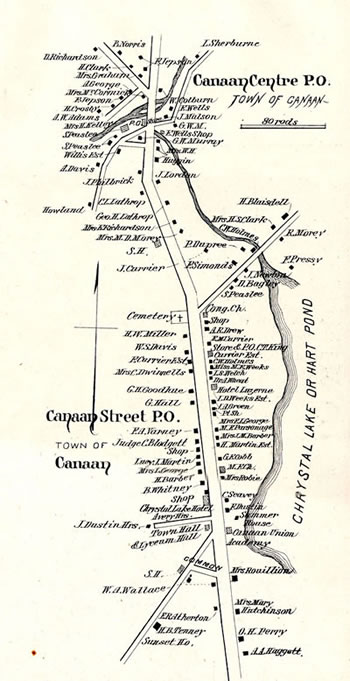Planning Board
- Public Hearing
BUDGET COMMITTEE PUBLIC HEARING
NOTICE
Town of Canaan
Budget Committee Public Hearing
Tuesday July 30, 2024
7:00 PM
Emergency Operation Center
52 NH Route 4The Canaan Budget Committee will host a Public Hearing on July 30, 2024, at the Emergency Operations Center located at 52 NH Route 118 in Canaan, NH. The purpose of the meeting will be to review and vote to recommend the ballot article (RSA 32:5, V) for the Special Town Meeting on September 24, 2024, regarding the grant and Town matching funds for the replacement of water main distribution system. Your attendance would be appreciated, and feedback is encouraged. Zoom will be available during the public Hearing.
Join Zoom Meeting: www.Zoom.com/join
Meeting ID: 899 5004 0702
Passcode: 448082
PUBLIC INFORMATIONAL MEETING
Public Informational Meeting
Tuesday, August 20, 2024
6:00 PM
Emergency Operations Center
Canaan, NHThe Town of Canaan is proceeding with improvements for the Potato Road Bridge. As part of the regulated process for this federally funded project, the Town is hosting a Public Informational Meeting. The meeting will be held on Tuesday, August 20, 2024, at 6:00 PM at the Emergency Operations Center, located at 52 NH Route 118 in Canaan, NH. At this meeting, HEB Engineers will provide an overview of the project status, review alternatives considered, and present the Town’s proposed action. Your attendance would be appreciated, and feedback is encouraged.
PUBLIC INFORMATIONAL MEETING
Public Informational Meeting
Tuesday, July 16, 2024
6:00 PM
Emergency Operations Center
Canaan, NHThe Town of Canaan is proceeding with planning improvements for the Grist Mill Hill Road Bridge. As part of the regulated process for this federally funded project, the Town is hosting a Public Informational Meeting. The meeting will be held on Tuesday, July 16 at 6:00 PM at the Emergency Operations Center, located at 52 NH Route 118 in Canaan, NH. At this meeting, HEB will review the project status, alternatives considered, and present the Town’s proposed action. Your attendance would be appreciated, and feedback is encouraged.
7/16/2024:Public Informational Meeting Presentation found Here-Grist Mill Hill Road Bridge
7/16/2024: Selectboard Meeting Zoom Link
The Historic District Commission
Notice of Public Hearing
The Historic District Commission will conduct a public hearing for a pickleball court at 569 Canaan Street, which will take place Monday, July 15, 2024, at 7:10 PM in the HealthFirst Family Care Center, 18 Roberts Road. The property is identified as tax map 9 lot 8 and is owned by Nancy Rosenthal. The applications and zoom instructions may be found on the agenda https://tinyurl.com/hdc-agdNotice of Publication and Notices
CERTIFICATION OF NOTICE TO DRA PURSUANT TO RSA 31:5, II
ARCHIVED NOTICES
Under New Hampshire statutes, Canaan’s Planning Board has the following powers and responsibilities:

- Developing and updating the Town’s Master Plan
- Assisting in developing and updating the Capital Improvements Plan
- Recommend Zoning and Innovative Land Use Ordinances & Amendments
- Adopting and administering certain regulations:
- Sub-division
- Site Plan
- Excavation
- Driveway
- In conjunction with Select Board:
- Authorizing building on older private roads or unmaintained town roads (Class VI)
- Appointing members of the Board of Adjustment
- Establishes Road Construction Standards
- Approves Subdivision and Site Plan Roads
- Mergers of existing lots
- Lot line adjustments

