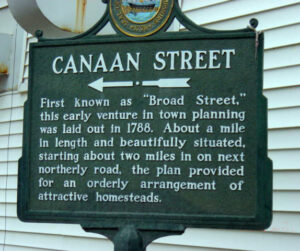
The Canaan Historic District Commission was established for the following purposes:
To preserve the district in the municipality which reflects elements of its cultural, social, economic, political, and architectural history To conserve property values in the district To foster civic beauty To strengthen the local economy To promote the use of the historic district for the education, pleasure, and welfare of the citizens of the municipality.
Most of the houses in this district date from the Greek Revival and Federal periods. The district runs up and down Canaan Street and is bound roughly on the north by the Old North Church and on the south by the Pinnacle House. The east boundary is Canaan Street Lake and the west boundary is the area 500 feet to the west of Canaan Street.
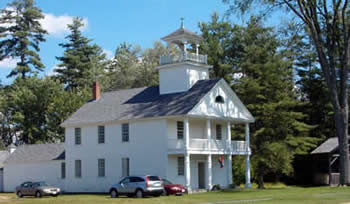
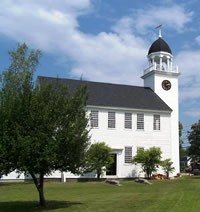
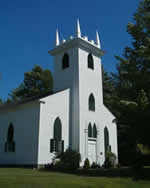
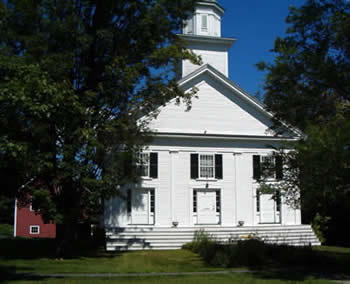
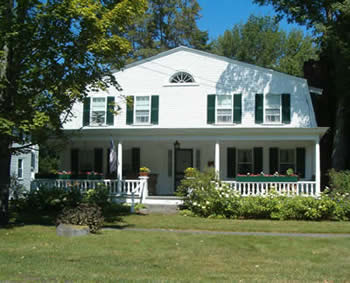
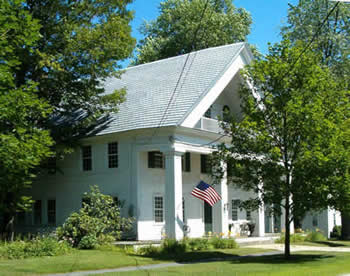
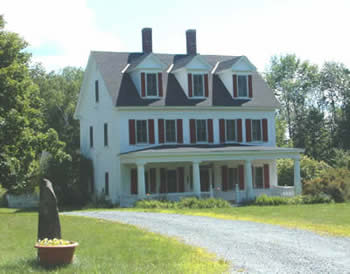
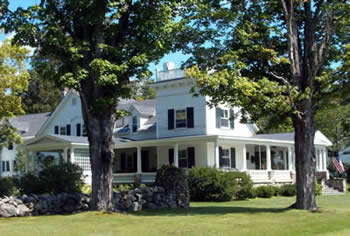
Historic District Commission meets at Healthfirst Family Center Conference room-, 18 Roberts Road at 7:00 PM on the 4th Monday in January and February, and the 3rd Monday of other months. See Current Agenda for details, including Zoom instructions. To be on the agenda, please contact John Bergeron, 523-9621 or bergeronjh@gmail.com.
Buildings may not be erected, reconstructed, altered, restored, moved, nor demolished without approval of the Commission. A change of use (such as seasonal to year-round, single to multi-family, residential to commercial, etc.) also requires approval. Repairs and interior alterations do not require approval, so long as the exterior appearance and the building usage remain unchanged. Commission approval is required before a building permit is issued.
- Architecture consistent with that of the period 1780 to 1850
- Minimum roof pitch: 25 degrees (5.6 rise in 12 run)
- Historic appearance to windows and doors
- Maximum height: 35 feet
- Acceptable siding types:
- wood clapboards
- Cement-fiber clapboards
- Stone
- Wood shingles
- Board and batten
- Shiplap
- Dark asphalt, slate, wood roof shingles or metal roofing
- Dark snow belts
- White paint preferred
- Many historic colors allowed
- Maximum four-foot fence
- Fences of stone, wood rail, or wood picket
- Brick chimneys
- Unobtrusive or hidden antennae
- Regulated signs only
- Minimum two-acre lots
- Minimum setback from lot line: 30 feet
- Main building 50 feet from the lake
- Multi-family dwelling unit: 700 square feet minimum per dwelling unit
The above is a summary and full requirements are found at this link: Regulations.
- How do I know what restrictions are placed on changes to my property?
The Regulations may be viewed here. - Do I need to submit an application for any change to my home?
No. Many changes can be made without CHDC approval. Please read this regulation carefully or call a Historic District Commission Member for information. More detail may be found at Historic District Guidelines and Procedures. - May I make changes to the interior of my home without CHDC approval?
Yes - May I paint my home any color that seems historic to me?
You may paint your home a color that is permitted in Section VI of the Regulations without submitting an application to the Commission. If you would like to paint your house a color that is not approved in the Regulations, you must submit an application. Paint colors are taken from the Historic New England/ Society for the Preservation of New England Antiquities paint chart. Chart is available from the Commission, Town Office, or Town Library, but Regulations must be consulted to identify approved colors.
Please read Historic District Regulations here or at the town office.
Please complete an application either downloaded or obtained from the town office.
Include with the application the following items where appropriate: photos of existing building where alterations are planned; a description of your proposed project including, where appropriate, photos, sketches, formal drawings, manufacturer’s brochures, web links, or other material sufficient to describe the project.
Submit your application to the town office. A fee sufficient to cover costs of mailing to all abutters and yourself is required. The Town Assessor’s office can assist you in preparing the list of abutters and mailing costs. Contact Ashley Davis at adavis@canaannh.org or 603-523-4501 ext 3.
Your abutters and you will be notified by mail of a public hearing, at which time the Commission will receive information about the project from your application, and any additional clarifying information you wish to provide at the hearing. Abutters and the general public will have an opportunity at the hearing to ask questions, and express concerns or support for the project. After hearing from all parties, the Commission may make a decision to approve, conditionally approve, or disapprove the project at the hearing, or at a later date should circumstances warrant. Abutters include those properties within 50 feet of your property. Abutters also include those across the street from you. It is assumed that property owners own property to the middle of the street. Building permits are not valid until the Commission has approved your application. Hearings are normally conducted on the evening of the third Monday of the month. Complete applications submitted by the first Monday of the month will be scheduled for a hearing that same month.
Additional information may be found in the Historic District Guidelines and Procedures also available at the town office.
2024
2023
2022
December 19, 2022
November 21, 2022
October 17, 2022
September 19, 2022
August 15, 2022
July 18, 2022
June: No Meeting
May 16, 2022
April 18, 2022
March 21, 2022
February 21, 2022
January: No Meeting
Names are followed by term end.
Chairman Thomas Milligan 2026
Vice Chairman Michael Roy 2026
Secretary Christopher Wolcott 2024
Corresponding Secretary Elizabeth Jutila 2025
Member Ex-Officio: Scott Johnston
Alternates:
Clerk John Bergeron 2025
George Foley III 2026
William VanZandt 2025
Associate Members (Non-voting):
Jerome Brightman 2025
John Dyer 2024
